Foundations of Western Civilization
The
Greek Influence
Back to Furniture as Art

DORIC COLUMNS
Temple of Apollo, Corinth
c. 540 B.C.
The column is the basic element in Greek architecture. It is both structural and sculptural. There are three types or orders of Greek columns. The oldest, dating to about 600 B.C., is the Doric. Normally standing right on the floor, the shaft is made of a series of drums which are rounded, doweled together, tapered upward and fluted, usually twenty times. On top of the shaft sits a two-part capital carved in a single block. The bottom is the cushion or echinus and the top is a flat square slab called the abacus. There is a natural ring where the capital and shaft meet and this is emphasized by the addition of several carved rings. The column height is four to six and one half times the diameter at the base of the shaft. These seven Doric columns, the oldest to survive intact, are from the temple of Apollo at Corinth. Each shaft, over twenty feet high, is cut from a solid limestone block that was surfaced with stucco made of marble dust. While the columns seem simple and stumpy, the sharp-ridged fluting is evidence of a high degree of mastery of stone carving. They are bellied slightly at the center that keeps them from seeming too dumpy.


SCHEMATIC
OF DORIC
Entablature
Resting on the slab like abacus, the Doric entablature is made up of three parts. The lowest portion, the architrave (A) is generally a straight cut supporting member composed of blocks of stone that meet over the abacus. Above the architrave is the frieze (B). In Doric entablatures, this frieze generally is a series of sculpted metopes (the rectangular panels in the upper works), separated by a carved triglyphs. Some early temples have plain metopes between the triglyphs. Above the frieze is the cornice (C) that serves to join the entablature to the overhanging eave of the roof.

IONIC
COLUMNS
Temple of Artemis, Sardis
c. 330 B.C.
The Ionic column is distinguished by its volute or scroll capital. More slender than the Doric column, its height is eight or nine times the diameter of the shaft. Normally the Ionic column has twenty-four flutes that are separated by fillets or soft edges; some examples have as many as forty-eight flutes. There is a column base, the most notable type consisting of a torus or convex molding above, a three-part concave molding, and a torus below. All the carving is on a high level. These Ionic columns from the temple of Artemis were left unfluted when work on the temple stopped. Fluting ordinarily takes place after the column is assembled.


IONIC
DRAWING
Ionic shafts were taller than Doric ones, making them look slender. They also had flutes, which are lines carved into them from top to bottom. The shafts also had a special characteristic: entasis, which is a little bulge in the columns make the columns look straight, even at a distance. Since you would see the building from eye level, the shafts would appear to get narrower as they rise, so this bulge makes up for that - so it looks straight to your eye but it really isn't. The frieze is plain. The bases were large and looked like a set of stacked rings. Ionic capitals consist of scrolls above the shaft. The Ionic style is a little more decorative than the Doric.

CORINTHIAN
COLUMNS
Temple of Olympian Zeus
Athens
c. 170 B.C.
The Corinthian column is similar to the Ionic column in its shaft and base. Only the capital differs, with its acanthus leaf, foliage, or flower carvings.
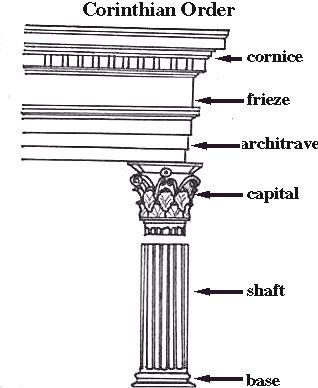
Corinthian
The Corinthian order is the most decorative and is usually the one most modern people like best. Corinthian columns also use entasis to make the shafts look straight. The Corinthian capitals have flowers and leaves below a small scroll. The shaft has flutes and the base is like the Ionian. Unlike the Doric and Ionian cornices, which are at a slant, the Corinthian roofs are flat.

CORINTHIAN COLUMN
c. 360 B.C.
A
carved Corinthian column from the inner colonnade of the Tholos. A portion of
the entablature rests on the column.

ACROPOLIS
Athens
Second half 5th century B.C.
The Acropolis means the highest city. Originally it was a fortress, a place of protection. During a peaceful period in the second half of the fifth century B.C., under the leadership of Pericles and the artistic supervision of Phidias, the Athenians built their sanctuary to Athena on the old acropolis site, high up on an isolated mountain cliff. In Pentelic marble silhouetted against the sky, they created in a thirty-year period perhaps the greatest architectural achievement in the world.

APPROACH TO THE ACROPOLIS
Athens
The
Acropolis is approached from the west. High on the man-made bastion at the
right sits the Ionic temple of Athena Nike. The center columns are surviving
elements of the Propylaea.

PARTHENON
Architects/Builders: Ictinus and Callicrates
From the northwest
Acropolis, Athens
447-432 B.C.
Dedicated
to the virgin Athena Parthenos, the great Parthenon was designed by the
architects Ictinus and Callicrates and built over the years 447-432 B.C.
Basically it is a simple rectangular building, 237 feet long by 110 1/2 feet
wide, with Doric columns around its four sides, supporting an architrave,
frieze, and cornice. A pediment on each end rises to a slanting roof. With the
exception of the roof frame and parts of the ceiling, the entire temple is
constructed in marble. To this day the Parthenon remains a masterpiece of proportion.

PARTHENON
From the east
Acropolis, Athens
447-432 B.C.
This is the temple entrance from the east end.

Detail, IONIC COLUMN BASE
Erechtheum
Acropolis, Athens
421-405 B.C.
Decoration
throughout the Erechtheum is elaborate and formal. The carving is on a very
high level. These are excellent examples of the bases of Ionic columns.

CHAIR AND SMALL TABLE
Vase painting
475-450 B.C.
Torno Collection, Milan
In
the klismos, the classic chair, the legs swing outward and the back swings
upward in a continuous line. Early in the fifth century the leg had no foot. A
broad horizontal slat is added to the top of the back that encircles the
shoulders. The three legs of the small table curve in the same line as the
chair.
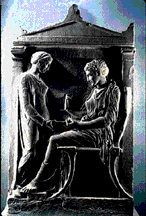
KLISMOS
c. 400 B.C.
National Archaeological Museum, Athens
A
klismos - undecorated, simple, graceful, and elegant. Notice the low footstool.

COUCHES AND TABLES
Corinthian column-krater
End of 7th century B.C.
Louvre, Paris
The
couch or kline serves as both bed and sofa and is commonly used during meals.
These couches or beds from the archaic period have turned legs, mattresses,
covers, and pillows. Next to the beds are simple serving tables with turned
clawed feet and stretchers.

CARVED
WOODEN TABLE
2nd or 3rd century B.C.
Musees Royaux d'Art et d'Histoire, Brussels
A
three-legged table, one of the four pieces of Greek furniture to survive. It
has carved antelope legs, ending with the heads of swans as they come out of
acanthus leaves.
The
Roman Influence
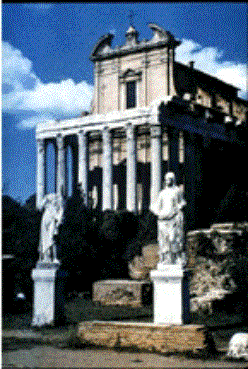
STATUES
OF THE VESTAL VIRGINS AND TEMPLE OF ANTONIUS AND FAUSTINA
Forum Romanum
Rome
Begun 141
Statues
of Vestal Virgins are placed around the courtyard of the House of the Vestal
Virgins, restored around 100. The prestigious Vestals, daughters of Roman
patricians, protected the fire in the Temple of Vesta, the oldest and most
sacred shrine in the forum. The Temple of Antonius and Faustina, begun in 141
and now destroyed except for the porch, is in the background.
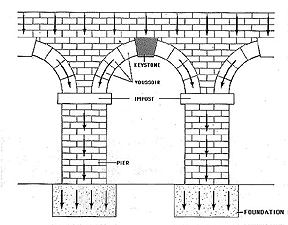
ANATOMY
OF A ROMAN ARCH
from "Empires Ascendant"
Time frame 400 BC - AD 200
Time Life Books
To
support the weight of the arches, it was necessary to provide a way of transmitting
the force to massive piers to the foundation of the arch. The Romans achieved
this through the use of the Keystone block. The force was directed down onto
the top of the keystone. Because of its shape the force was translated to the
voussoir blocks of the arch that in turn translated the force through the
impost to the piers. During construction, the voussoir's were supported by a
temporary wooden frame until the keystone was inserted.
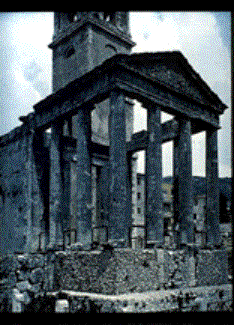
TEMPLE
OF HERCULES
Cori
Late 2nd century B.C.
A
small Doric temple with columns fluted on the upper two-thirds. The bottom part
was probably stuccoed red, a common feature in Pompeian columns. The depth of
the porch is equal to its width. Notice the platform made of cement and stone.
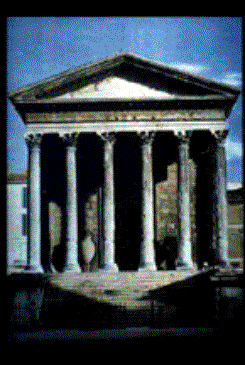
MAISON
CARRÉE
Nîmes
c. 19 B.C.
The
Maison Carrée is the best-preserved Roman temple. It has a high podium and six
Corinthian columns support the entablature. Also typical is the height of the
porch, in this case: 16 steps high.
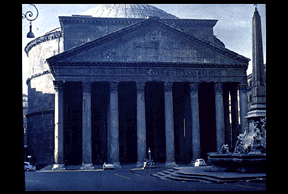
PANTHEON
Rome
c. 118-128
The
Pantheon is one of the most important buildings in architectural history. Built
by Hadrian, the greatness of this temple to the gods is difficult to appreciate
from the exterior. A large Corinthian portico, 110 feet wide by 60 feet deep,
is attached to a circular drum, with a small section of a dome appearing
above.
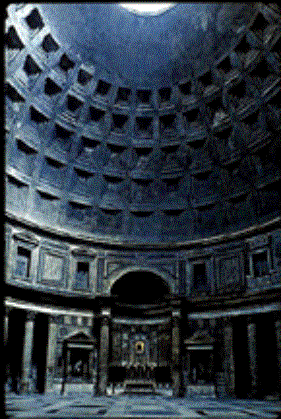
PANTHEON
Rome
c. 118-128
The
interior space of the Pantheon is awesome. Proportioned like a circle within a
square, a hemispherical dome sits on a cylindrical drum. The diameter of the
dome is 141 feet and it rises 141 feet from the floor to the top of the
ceiling.
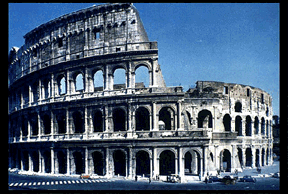
COLOSSEUM
Rome
70-82
The
Coliseum is an elliptical building made to hold 50,000 spectators for sporting
and theatrical events. It is four stories high with rings of arcades on the
first three levels. The arches have attached three-quarter columns, Doric on
the first level, Ionic on the second, and Corinthian on the third. The top
story has Corinthian pilasters. From here a large awning, the vlarium, could be
stretched across the entire amphitheatre. The Coliseum was constructed under
three emperors, Vespasian, Titus, and Dominitan. More than any other single
building, its construction details, engineering, and sense of power and
authority speak to the Roman culture.
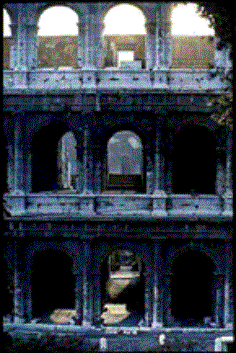
COLOSSEUM
FACADE
Rome
70-82
A
detail of the facade. Originally statues stood in the arches on the second and
third stories. People entered through the ground floor arches according to
where they sat.
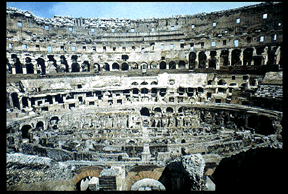
Interior,
COLOSSEUM
Rome
70-82
In
the center is the substructure beneath the arena floor. Almost forty feet deep,
it contained a system of corridors for slaves, caged animals, and machinery for
performances. It also held the plumbing to flood the arena for water events. Social
strata strictly divided the tiers of seats. The emperor and his family and
court sat in the first tier; patricians and gentry were in the second tier;
ladies were in the third tier; and common people sat on the top. Barrel vaults
were the main supports of the heavy tiers.
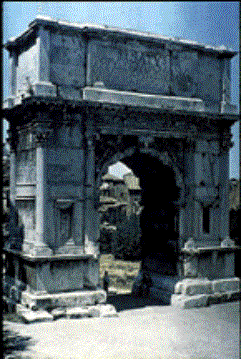
ARCH
OF TITUS
Forum Romanum
Rome
81
Roman
soldiers marched through the triumphal archway and entered the forum on their
way back from war. This ritual procession cleansed them of the blood of the
enemy. Beautifully proportioned to minimize its weight, the Arch of Titus has
many Greek details. The outside columns are the earliest examples of the
Composite order.
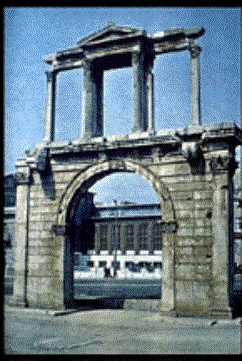
ARCH
OF HADRIAN
Athens
Shortly after 138
This
unusual commemorative arch, built shortly after the death of Hadrian, combines
Roman elements on the bottom with Greek elements on the top. Missing are the
original sculptures which helped tie the arch together.
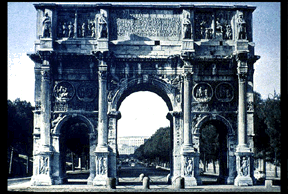
ARCH
OF CONSTANTINE
Rome
315
The
Arch of Constantine, like several arches before it, has three passageways. It
is unusually large and highly decorated. Much of the sculpture was taken from
earlier monuments.
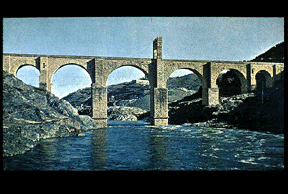
Gaius
Julius Lacer
Roman bridge
Alcántara, Spain
106
Built
of square hewn granite stones, this handsome bridge uses six arches to cross
the river. The two central arches are 157 feet high and almost 100 feet across.
A triumphal arch is over the central pillar.
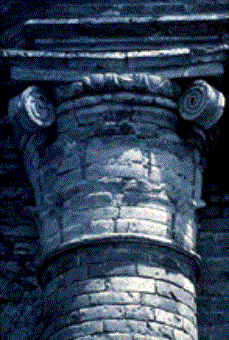
COMPOSITE
COLUMN
Horrea Epagathiana
Ostia
c. 145-150
A
composite capital in stucco and brick on a warehouse in Ostia.
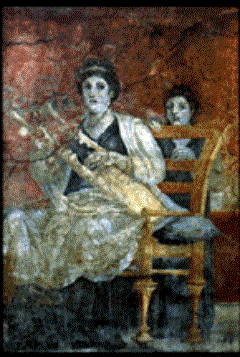
THRONE
WITH TURNED LEGS
From a wall painting in a Villa
at Boscoreale
Metropolitan Museum of Art,
New York
Roman
furniture is largely based on Greek models. In many instances, it is hard to
tell if a piece is Roman or Greek. But there are variations and some original
forms. In this throne of a woman playing the kithara, the form is predominantly
Greek; though the more elaborate leg turnings, arm-rails, and paneled back are
Roman. The painted pattern on the back of the throne is also a typical Roman
embellishment. Notice the cushion embroidered in gold.
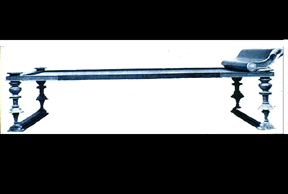
BRONZE
COUCH
From a villa at
Boscoreale
Staatliche Museen, Berlin
Most
Roman couches have turned legs. This bronze example from Boscoreale is typical
of the late Republican and early Imperial couch. A simple carved headboard ends
in a swan's head; a rosette medallion is at the lower end. The legs have a
variety of turnings and are supported by stretchers.
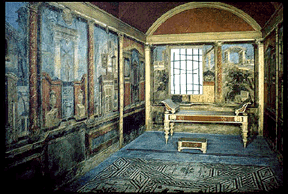
COUCH
AND FOOTSTOOL
From a villa at
Boscoreale
Metropolitan Museum of Art
New York
This
more elaborate couch is made of bone and glass inlay. Notice the matching
footstool.
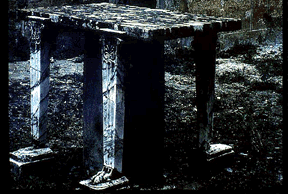
MARBLE
TABLE
From a house in Pompeii
1st century
The
Roman table, unlike the Greek, is used as a permanent piece of furniture. This
traditional marble table or cartibulum stands in the atrium of a house in
Pompeii. The thick marble top is precisely shaped as a rectangle and supported
by four legs. The tapered legs are elegantly carved with volutes at the top.
Three flutes run down the side to a lion's paw that rests on a high base. The
grain of the marble is employed throughout for its decorative value.
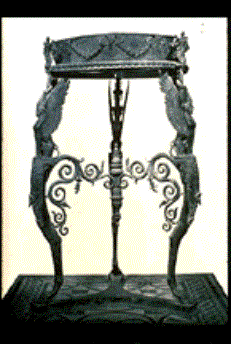
BRONZE
TABLE
From the House of Julia Flex Pompeii
National Museum
Naples
The
round-top table with three animal legs is a form the Romans adopted from the
Greeks. This elaborate example in bronze has clawed feet and animal legs that
are connected with fancy scroll braces. Winged sphinxes support the decorated
top.